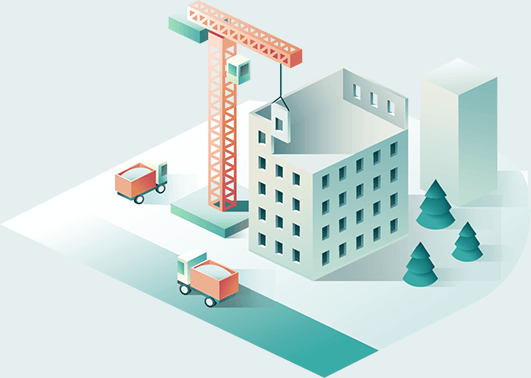Malūno str. 22, Sarių vil., Švenčionių d. mun., Lithuania
Amount of funding
115 000 €
LTV
61%
Annual interest rate
14.00% - 15.00%
Total expected project return
14.00% - 15.00%
Loan period
12 mo.
Risk
C (higher)
Purpose of the loan
Loan for acquisition
Collateral
Real estate pledge
Country
 Lithuania
Lithuania
 Lithuania
Lithuania
Investors
169
Raised:
115 000 € Goal:
115 000 €
115 000 € Goal:
115 000 €
100.00%
Latest loans
With Nordstreet everyone can become an investor! Register now and start investing!

Need a Business Development Loan?
Grow your business faster! Getting a business loan secured through mortgage is much easier and faster with Nordstreet.
Why apply to Nordstreet for a business loan?
- Advertising and comfortable returns
- Speed and your choice when to return the loan
- Competence and simplicity
Success
Warning
- Invest from 50.00 €
- Average return 12.93%
- Exclusive investment offers
- Property backedloans





