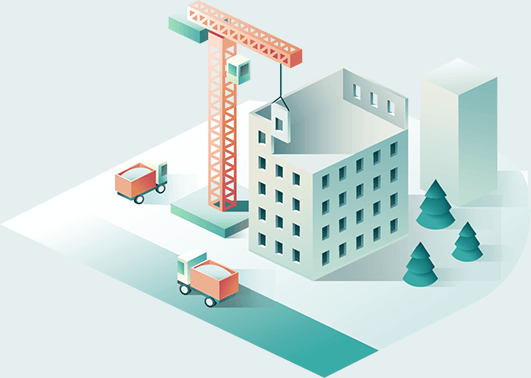V. A. Graičiūno st. 22-406/407/413, Vilnius, Lithuania (2 stage)
Amount of funding
45 000 €
LTV
43%
Annual interest rate
11.00% - 12.00%
Total expected project return
22.00% - 24.00%
Loan period
24 mo.
Risk
A (low)
Purpose of the loan
Investment loan
Collateral
Real estate pledge
Country
 Lithuania
Lithuania
 Lithuania
Lithuania
Investors
54
Raised:
45 000 € Goal:
45 000 €
45 000 € Goal:
45 000 €
100.00%
Latest loans
With Nordstreet everyone can become an investor! Register now and start investing!

Need a Business Development Loan?
Grow your business faster! Getting a business loan secured through mortgage is much easier and faster with Nordstreet.
Why apply to Nordstreet for a business loan?
- Advertising and comfortable returns
- Speed and your choice when to return the loan
- Competence and simplicity
Success
Warning
- Invest from 50.00 €
- Average return 12.93%
- Exclusive investment offers
- Property backedloans





