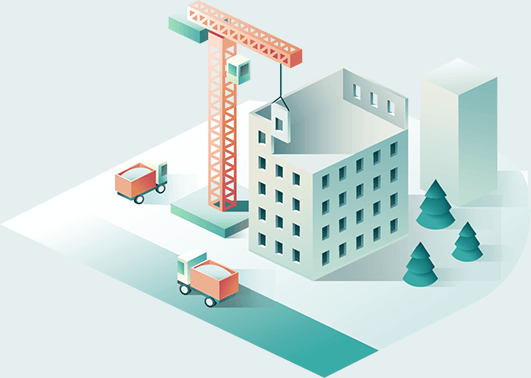Palionių str. 27, Vilnius, Lithuania (3 stage)
Amount of funding
33 600 €
LTV
66%
Annual interest rate
15.00% - 16.00%
Total expected project return
28.75% - 30.66%
Loan period
23 mo.
Risk
C (higher)
Purpose of the loan
Development loan
Collateral
Real estate pledge
Country
 Lithuania
Lithuania
 Lithuania
Lithuania
Investors
17
Raised:
33 600 € Goal:
33 600 €
33 600 € Goal:
33 600 €
100.00%
Latest loans
With Nordstreet everyone can become an investor! Register now and start investing!

Need a Business Development Loan?
Grow your business faster! Getting a business loan secured through mortgage is much easier and faster with Nordstreet.
Why apply to Nordstreet for a business loan?
- Advertising and comfortable returns
- Speed and your choice when to return the loan
- Competence and simplicity
Success
Warning
- Invest from 50.00 €
- Average return 12.93%
- Exclusive investment offers
- Property backedloans





