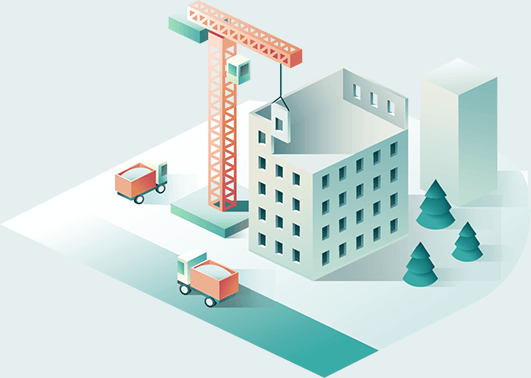Medvalakio st. 27, Palanga, Lithuania
Amount of funding
40 200 €
LTV
60%
Annual interest rate
14.00% - 15.00%
Total expected project return
14.00% - 15.00%
Loan period
12 mo.
Risk
C (higher)
Purpose of the loan
Loan for acquisition
Collateral
Real estate pledge
Country
 Lithuania
Lithuania
 Lithuania
Lithuania
Investors
0
Raised:
0 € Goal:
40 200 €
0 € Goal:
40 200 €
0.00%
How much will I earn if I invest:
Investment size
100.00 €
40 200.00 €
14%
14.25%
14.5%
14.75%
15%
With this project in one month I will earn
€
After 12 months I will earn
€
* This calculator is exemplary and provides approximate results. Please note that the actual earnings may differ from the results provided by the calculator
Latest loans
With Nordstreet everyone can become an investor! Register now and start investing!

Need a Business Development Loan?
Grow your business faster! Getting a business loan secured through mortgage is much easier and faster with Nordstreet.
Why apply to Nordstreet for a business loan?
- Advertising and comfortable returns
- Speed and your choice when to return the loan
- Competence and simplicity
Success
Warning
- Invest from 50.00 €
- Average return 12.93%
- Exclusive investment offers
- Property backedloans





