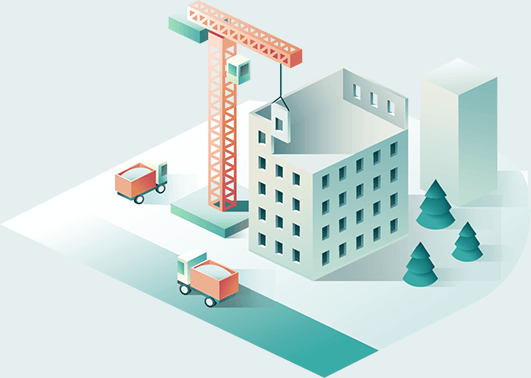Jūrkalnes st. 62 and 62A, Riga, Latvia (19 stage)
Amount of funding
43 440 €
LTV
60%
Annual interest rate
12.00% - 13.50%
Total expected project return
5.00% - 5.62%
Loan period
5 mo.
Risk
B (medium)
Purpose of the loan
Development loan
Collateral
Real estate pledge
Country
 Latvia
Latvia
 Latvia
Latvia
Investors
39
Raised:
43 440 € Goal:
43 440 €
43 440 € Goal:
43 440 €
100.00%
Latest loans
With Nordstreet everyone can become an investor! Register now and start investing!

Need a Business Development Loan?
Grow your business faster! Getting a business loan secured through mortgage is much easier and faster with Nordstreet.
Why apply to Nordstreet for a business loan?
- Advertising and comfortable returns
- Speed and your choice when to return the loan
- Competence and simplicity
Success
Warning
- Invest from 50.00 €
- Average return 12.93%
- Exclusive investment offers
- Property backedloans






